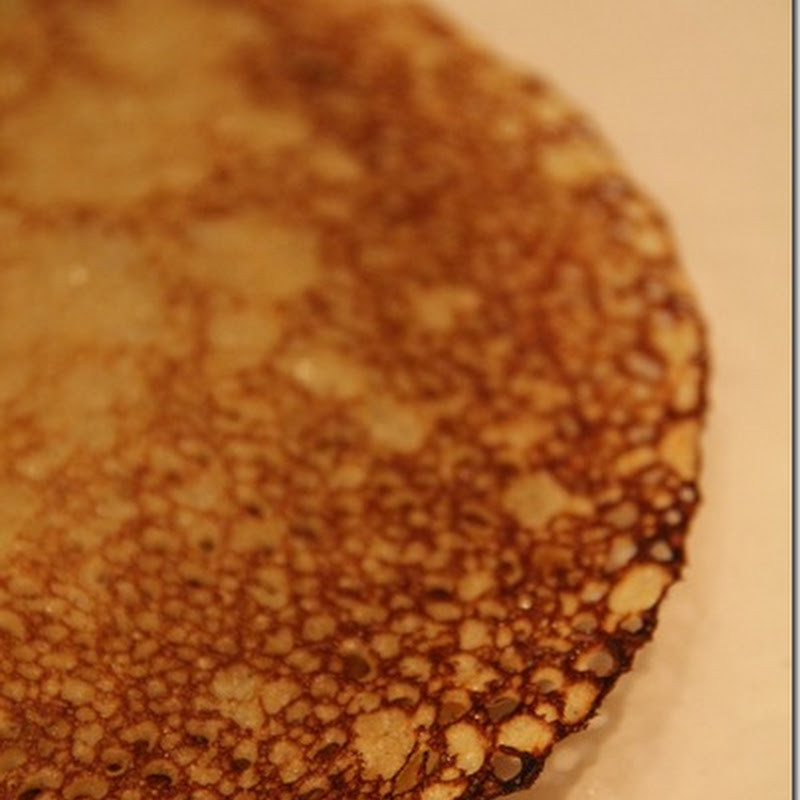If you haven't read any of the previous blogs, this is a progress report on a casita we are building for my parents on our property. They are in their 80's, and are supposed to move here. I say "supposed to" as try to tell an 83 year-old that he is not taking proper care of his wife and needs help. That's another story...he originally said he would move and now he's back-peddling since he didn't believe we would do what we said we would do!
I had debated about doing painted cabinets for the kitchenette, and was thinking of white or green. I saw these distressed cabinets at a cabinet-maker, and completely changed direction.
We are happy with the way they turned out. It seems to match the feel of this little country cottage. The beams were stained to match the cabinetry. The Pierre Duex lantern (purchased on Rue-La-La at a huge discount) is the perfect complement to the room.
I had to come up with a design that would work. The microwave couldn't be built into the upper cabinet, as my parents are really short, and a bowl of soup coming out of the microwave would wind up on their head. The microwave will be installed under the right cabinet.
The GE microwave under-cabinet hanging kit is a nightmare. We used their template (or the cabinet installer did), and the screws don't line up perfectly with the microwave. We'll tackle that later. I'm thinking we should just wait til the backsplash is installed, so we aren't more irate when we have to take it down..again.
The lower cabinets have a trash drawer to the left of the sink. The cabinet-maker said they do have one that opens with a toe lever, but that would be too complicated for my folks, someone would trip and it would be my fault. However, the drawer does close nicely with a bump of the knee, if you want. I love all these auto-close drawers and hinges.
The 18" Meile dishwasher was a design solution. I wanted to have the cabinets symmetrical on each side of the sink, and this allowed me to have an additional 9" drawer to the right. Perfect for potholders, towels and maybe some gladware.
There isn't a stove--mom has dementia. However, we left a floor plug for an island to allow for future options.
The above is a slab I am considering for the counter. I need to pick out some tile for the backsplash and I am leaning towards 2 x 4 subway tile. I was thinking about ceramic tile, but will likely go with the same travertine that is on the floor.
We have actually been working like dogs laying tile in the bathroom. A sneak peek at our progress below:
We used statuary white marble. The marble isn't as "muddy" as carrara, and ALOT cheaper than calacutta. It is honed, so you don't slip as you would on polished marble. Also, if you've ever stayed in Europe and seen the 100 year old bathroom floors that are literally worn, you would put in honed marble, and bleach the mold out of the corners without blinking! (Yes I use harsh cleaners to get rid of mold in showers) It does take the "shine" off, but who cares, it looks clean!
One thing we did for cleaning ease was lay a border of 3" x 12" around the floor of hex. The biggest issue with keeping the shower clean is the grout joints at the wall. It has always been an issue. So we carefully laid the tile so we have perfect slope, no standing water, and minimized the amount of joints with the border. I'm thrilled. The only thing I would do differently is add a 3/8" border of a darker grey marble before I started the hex. I was vetoed on it, but have since seen the pencil border since we laid this--and it would have really looked FABULOUS....oh well. This will look really good when done.
The marble that we are using I don't think is a totally true statuary white marble. It may be a lower grade because of the color variation. I am actually liking the color variation. There are many very white pieces, and some with some tan veining in addition to the grey veining. Looks great and will add some warmth to the room.
On another note, I am really enjoying the lavender planted last summer:
The landscaping isn't done, but this turned out so lovely I had to share it. It is a view of a porch off the master bedroom.
Later this week we will head back down to the project and try to make some serious progress on laying tile!






























